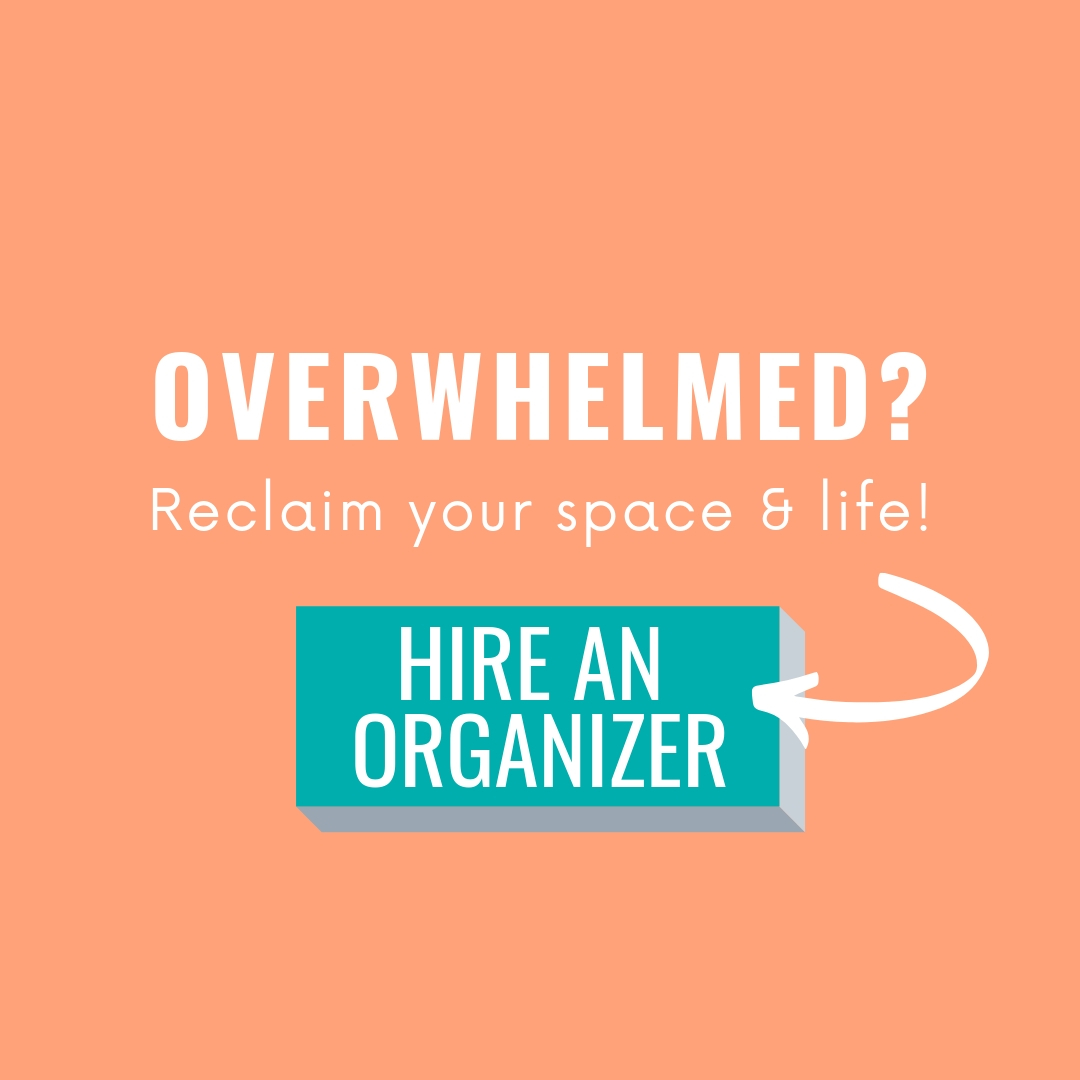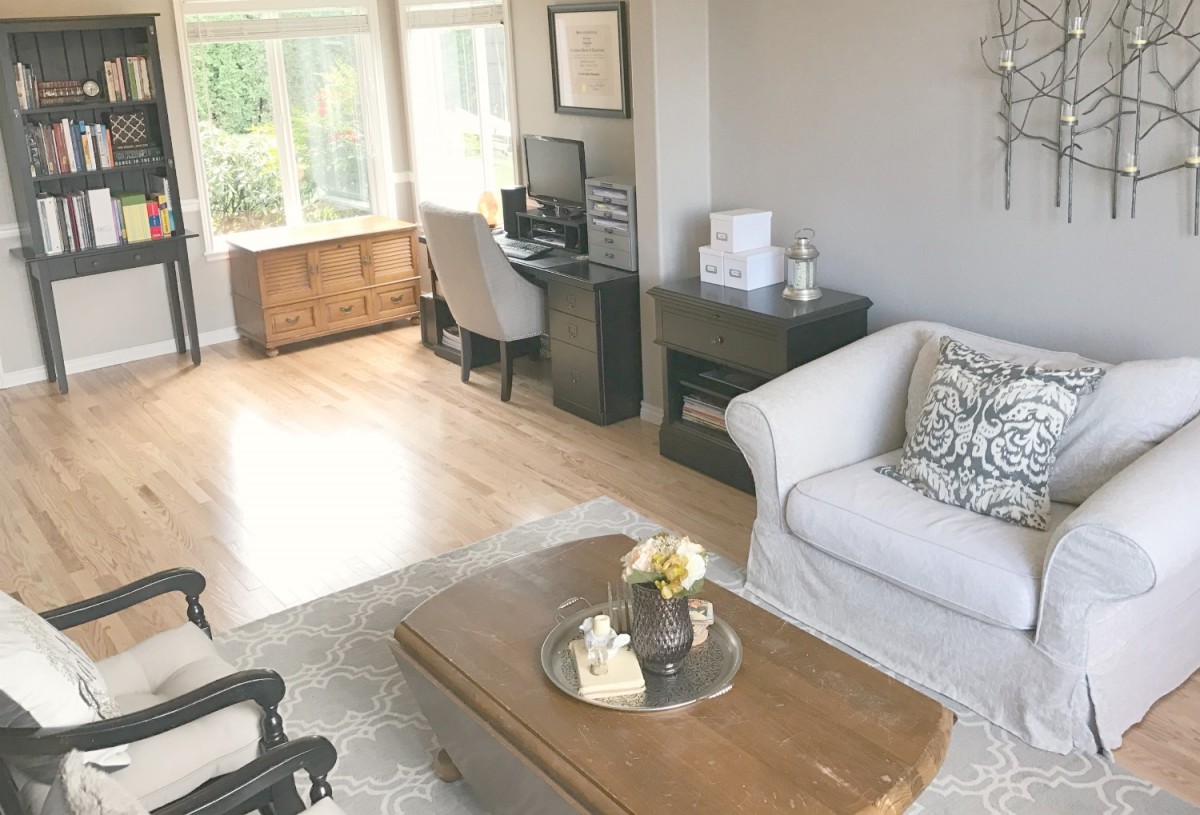
With the changing face of the workplace – telecommuting, home based businesses, and flexible work arrangements – many families are finding that their homes also serve as offices for part of the week.
Reimagining your space in these multi-purpose areas can turn these catch-alls and eyesores into functional spaces. Truly functional spaces serve YOU – your family, home, and work life.
PROJECT
I recently helped my clients and friends John and Angela optimize their home office and create a modular, multi-purpose space.

Their home office is located in what the floorplan of the home calls the “dining room.” It joins with the “living room” space. Home office supplies were spilling into the non-optimized living space and the home office needed a little “elbow room.”
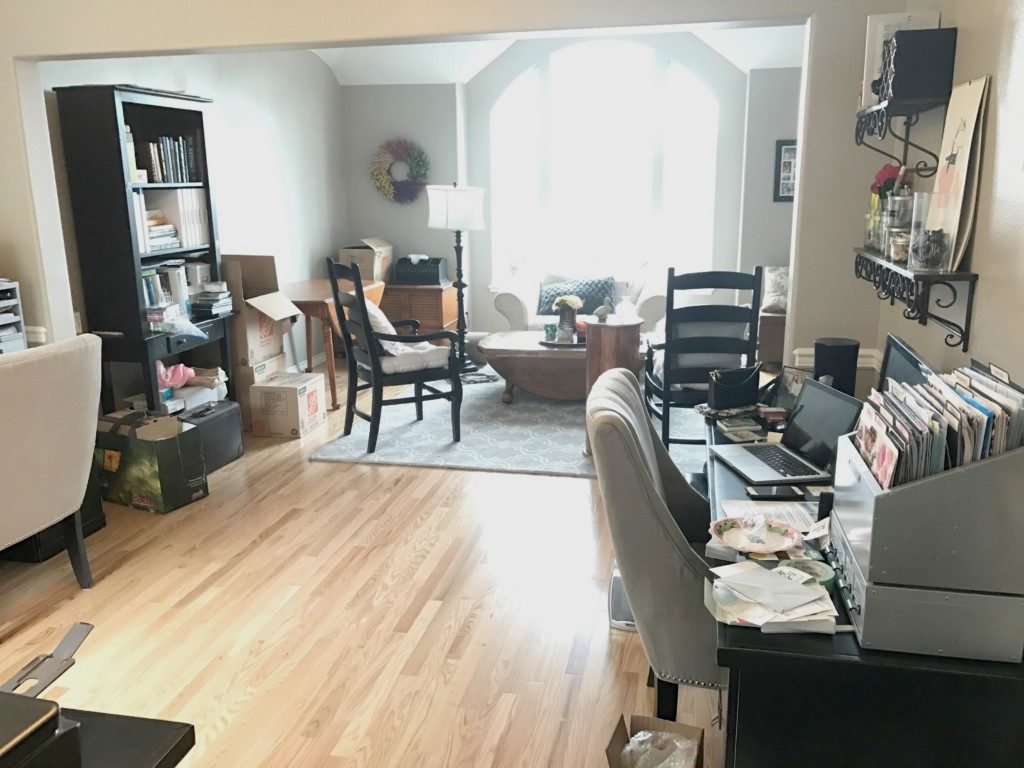
NEEDS
Angela, a marketing consultant who works from home, needed:
- More work space to spread out at her desk
- An attractive collaborative space for contractor meetings
- A professional and beautiful backdrop for Skype calls
John, who works from home a couple days a week, wanted:
- A flexible, modular space to serve the needs of the family
- Room for conversation, work space, and occasional overflow dining
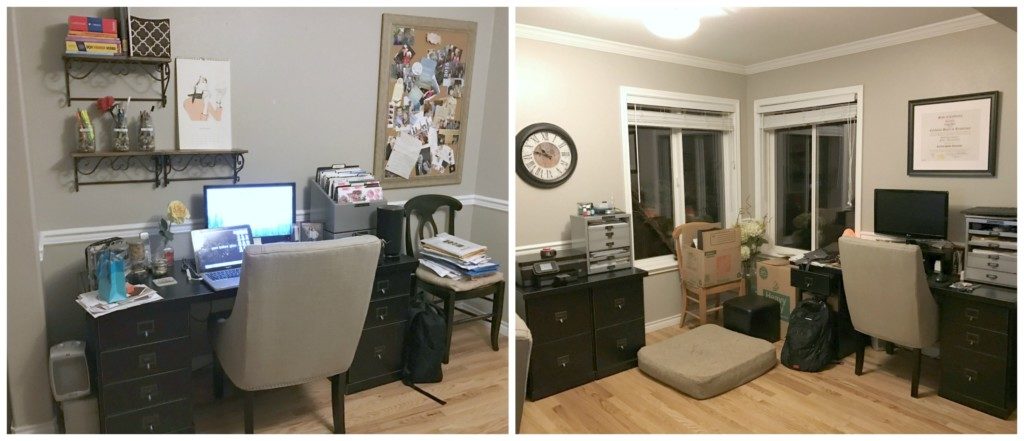
INVENTORY THE SPACE
When I entered the space, I inventoried what was going on at each workstation and on every piece of furniture in the room. I took stock of the purpose of the space and compared its current use to its desired use.
I also examined how adjacent spaces were being used. Lastly, I considered traffic flow and vantage points from around the house.
I found a huge variety of office reference items stuck in the living room, mostly collected on the bookshelf. This included reference books, printing supplies and materials, media, gifts to give, and games. I knew the bookshelf needed to be re-located into proper office space to provide quick access to these items. Also, I helped John and Angela “prune” these items and lighten up a bit.

FURNITURE RELOCATION
The bookshelf was currently located along one wall in the living room, even though it was overburdened and matched the office – not the living room – furniture. It was also the wrong scale for the big living room wall. So, we reimagined the layout of furniture in the office to find a way to incorporate this bookshelf into the space.

When you looked into Angela and John’s office, the first thing you saw was a four-drawer lateral file cabinet holding the printer and some other clutter.
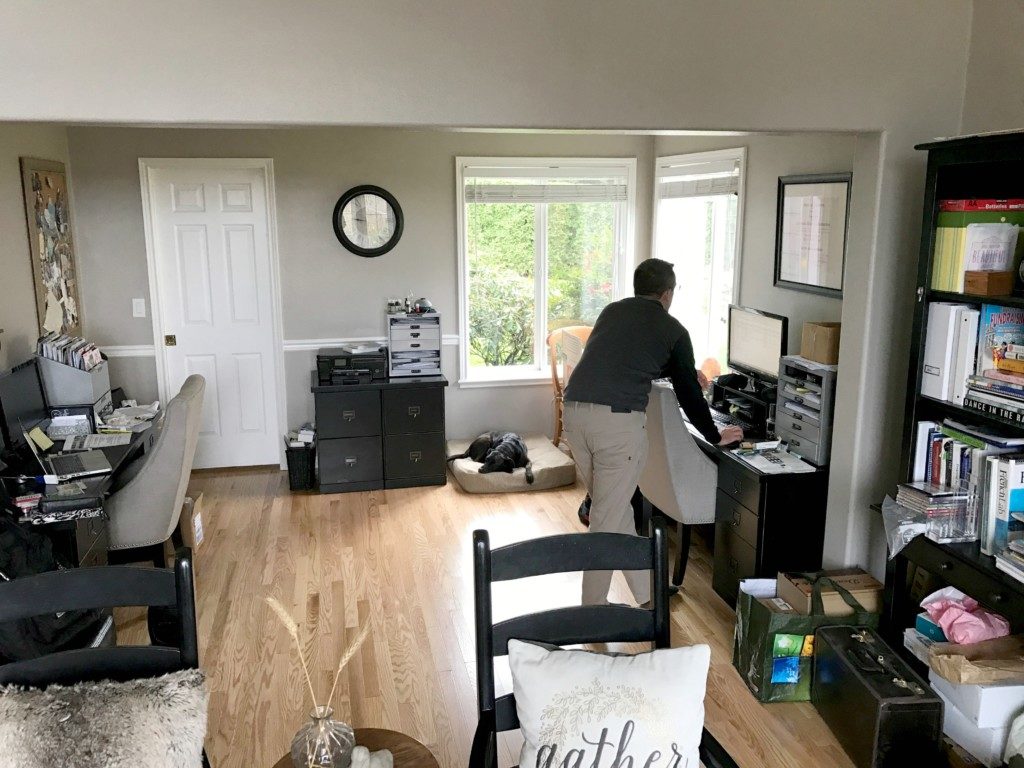
Taking this vantage point into consideration, we moved the filing cabinet next to Angela’s desk to elongate her workspace and give her more room to spread out. This created room for the black bookshelf to be moved into the space formerly occupied by this file cabinet instead.
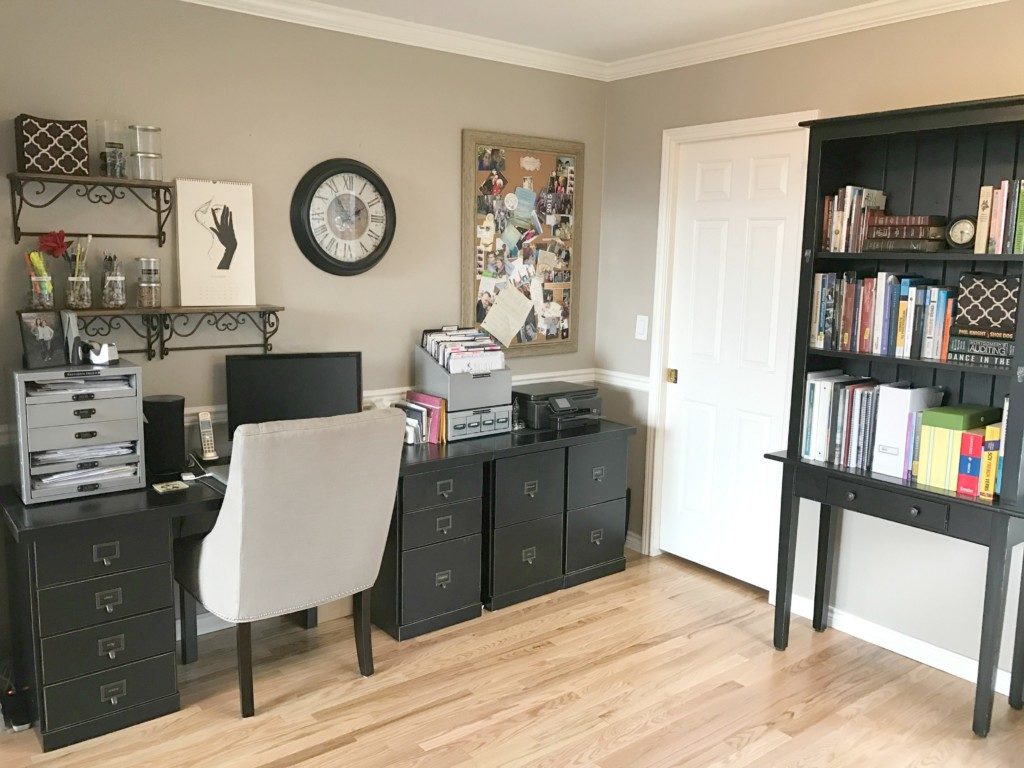
After pruning all the reference materials and “re-homing” the other categories of items throughout the home, the tidied bookshelf made a much more handsome focal of the home office.
These small re-allocations of furniture opened up the living room for a new arrangement.
DESIGN PRINCIPLES USED
An important design principle we used was to maximize the “focus wall” in each room. In the office, this was the wall that joined Angela’s side and John’s side of the office with a pocket door that went to the kitchen. (That’s where I put the now attractive bookshelf.)
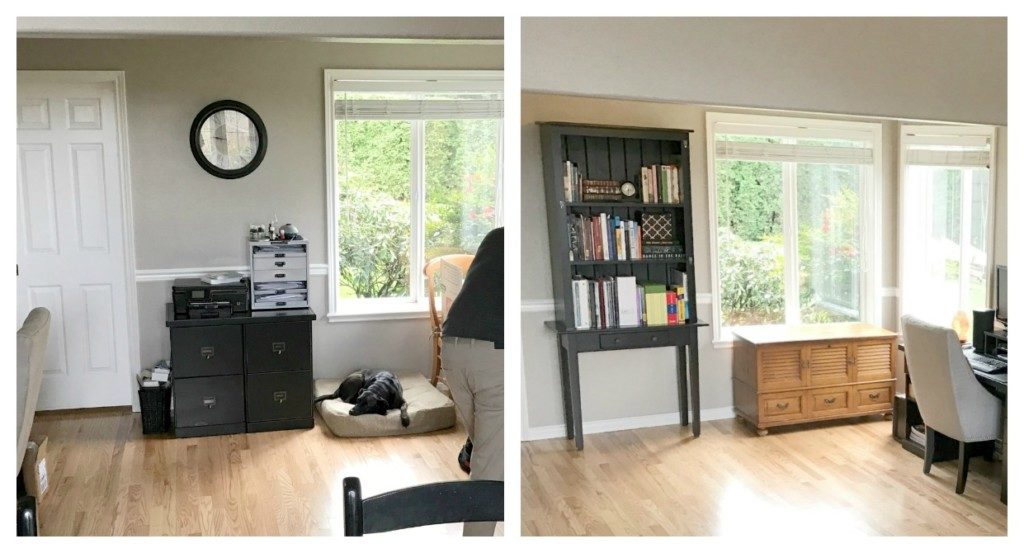
In the living room, the focus wall was the large wall that is viewed upon first entering the home. Each of those spaces needed to be attractive and set a serene tone for the space.

Another strategy we used was to blend the “new and old” elements throughout the space. Angela was really committed to keeping three special antiques in the living room: her great grandmother’s dining table, her nana’s hope chest, and her uncle’s low coffee table. To blend the antique honey-colored wood items with the modern black and upholstered furniture, we spread apart the antiques. The hope chest went into the corner window between their desks, the coffee table was placed long-ways in the center of the room to match the direction of the room and create a space to convene, and we situated the drop-leaf dining table in the lovely picture window in the front of the living room. This created a beautiful flow of new and old.
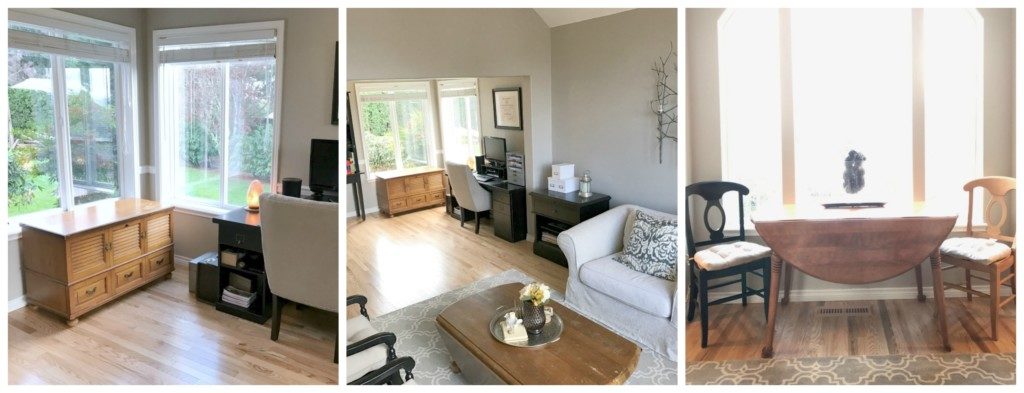
Another strategy we used was to open up the linear space. When I came into the project, the conjoined living/dining room space had chairs situated in the middle of it, effectively “chopping up the room” by making two visual spaces instead of one. When I made over the room, I simply re-oriented the low coffee table and moved these ladder-back chairs 90 degrees (now facing the focal wall) to open up the long space. Opening up a space with a linear design visually combines disparate areas and creates a flow through effect.
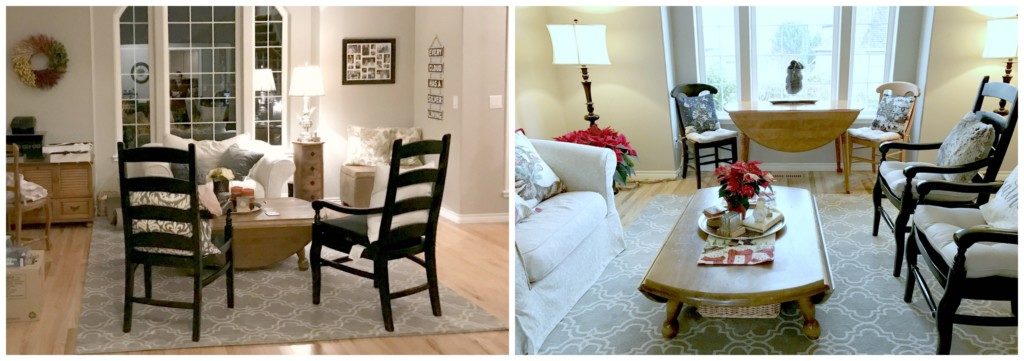
In this room optimization, perhaps the most important strategy was simply trying various arrangements. Angela was very determined that she would and would NOT like certain pieces of furniture in certain locations. Like most people, she was apprehensive to change what was comfortable. When an impasse or apprehension is reached in the design process, my advice is simply to TRY lots of different options of furniture arrangement. We moved the rug short-ways and long-ways. We moved the large upholstered chair several times. The hope chest was shuttled to several different locations.

The one solution that “made the room” was placing the vintage dining table in the window with two chairs for a “coffee house” kind of feel. This would provide extra work space, and even dining space when needed. It would be another remote “office” for visiting contractors or even friends with laptops! Ironically, it was THE design suggestion I initially made which Angela vehemently opposed which she ended up loving! Give yourself grace, and simply be willing to try various options of furniture arrangement; your home is like a puzzle, keep working it till you fit the pieces together!
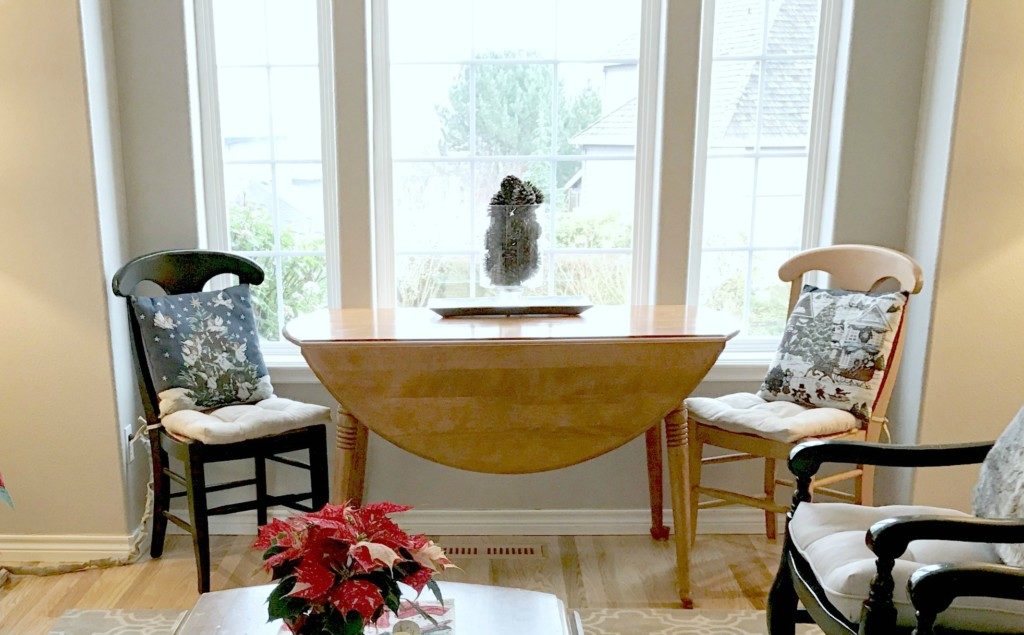
As you will see in the segment, aired on More Good Day Oregon, John and Angela are loving their new space. When the home is bustling with people, the office can serve as a quiet retreat. Then, by simply moving a few chairs, the space easily transforms into a gathering place for friends and family.
This room makeover was done nearly entirely with the belongings this family already had in these spaces.
Reimagining your space by taking inventory to know what you have, thoughtfully moving furniture to maximize flow, and keeping these simple design principles in mind, can allow you to optimize your space to reclaim your household!
Related:
- For more ideas on making your home serve you, read my book Restoring Order To Your Home
- Want hands on help with reimaining your space? Learn more about our home organizing services.
- For DIY help with organizing your Home Office, check out our Home Offices and other paper management DVDs.

